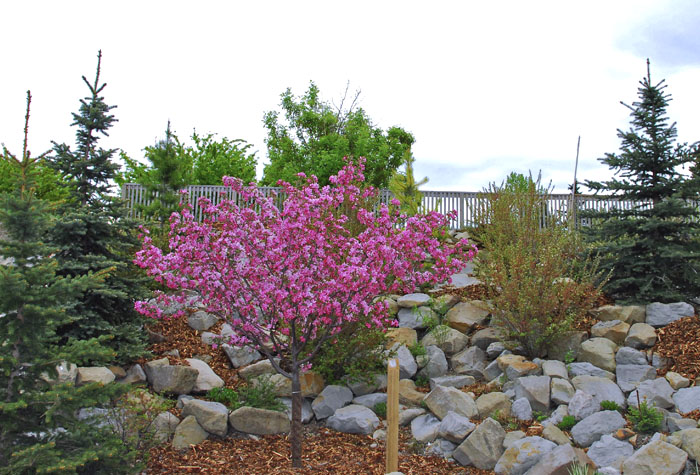Prairie Sky Condominiums
This project is an example of the incorporation of Low Impact Development (LID) techniques within a densely developed urban site. All of the landscape areas are designed as absorbent landscapes, with 500 to 750 mm of topsoil and close attention to the creation of long low-gradient flow paths from roof downspouts to stormwater catchbasins. The result is a vigourous landscape that is sustained with minimal potable water irrigation. Also, during the majority of rainstorms, very little water reaches the catchbasins. Some areas of the site are “green roof” landscapes, built over the parkade structure. A lightweight amended soil was used in these areas, combined with insulation to mitigate the effects of Calgary’s difficult winter conditions on plant survival. By integration with the structural design, local areas of deepened soil were accommodated, allowing tree and shrub plantings.



